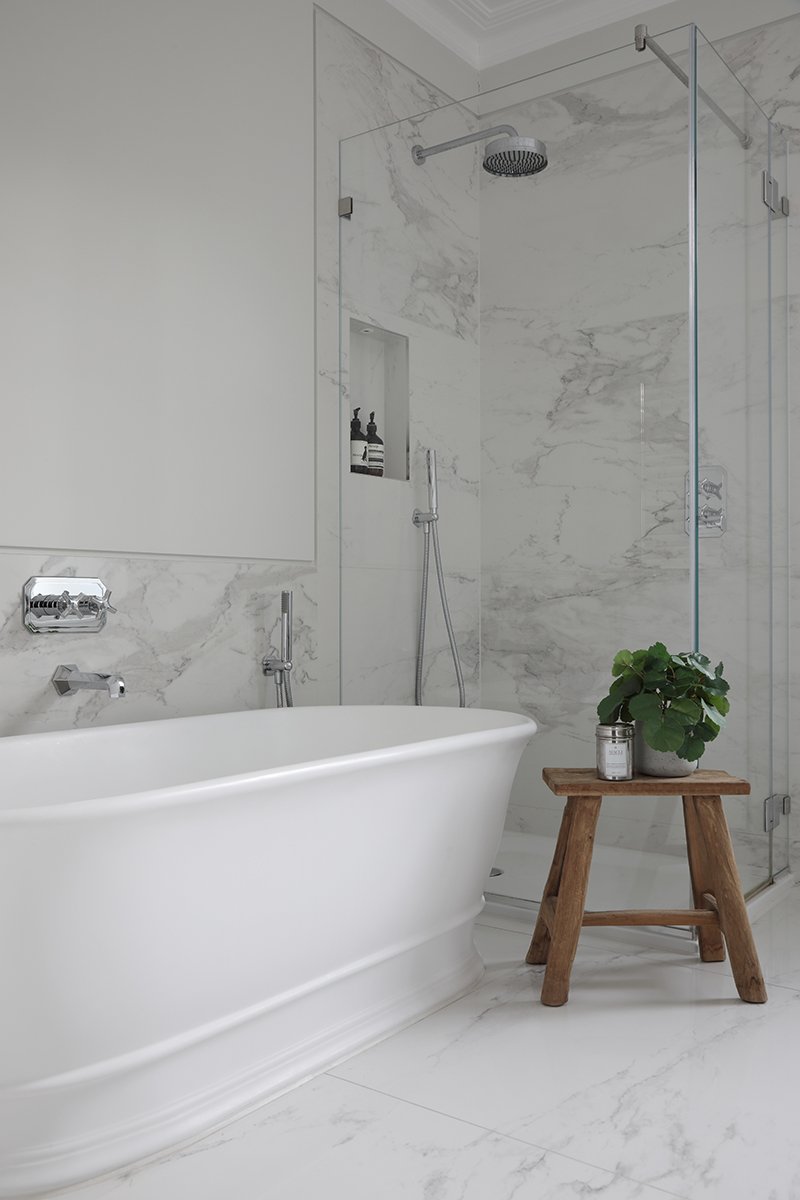Kensal Rise Townhouse
Our client for this project had already completely renovated and reconfigured the internal layout of this North London townhouse, adding beautiful herringbone flooring and some modern architectural features. Our job was to design and install the dining space, provide an elegant but moody reception room, and fit out their en-suite bathroom.
For the dining area we were tasked with creating a social space that had an organic contemporary feel, so we commissioned this stunning banquet seating bench wrapped in dark sage leather, that beautifully complements our bespoke fluted edge dining table. We gave the space a mid century nod by adding three Carl Hansen & Son Elbow chairs, and finished the space off with some statement lighting and artwork.
Location
North West London
Project Type
Room Re-vamp of Front Reception Room
Room Re-vamp of Dining Room
In the reception room, the client requested the feeling of an elegant but moody cocktail space, so we added a statement marble fire surround, bespoke joinery, furniture, and soft furnishings, as well as completely accessorising and styling the space.










