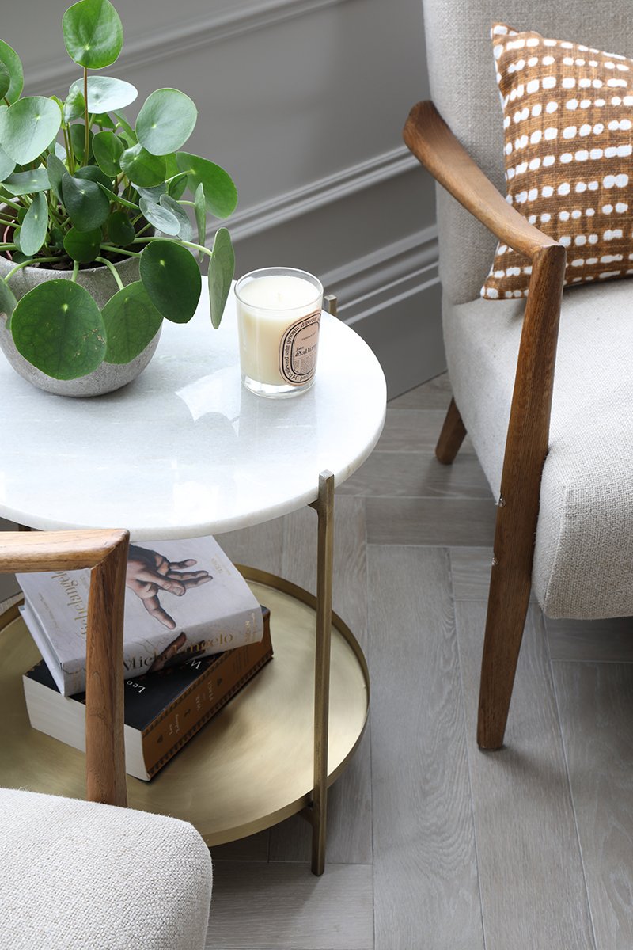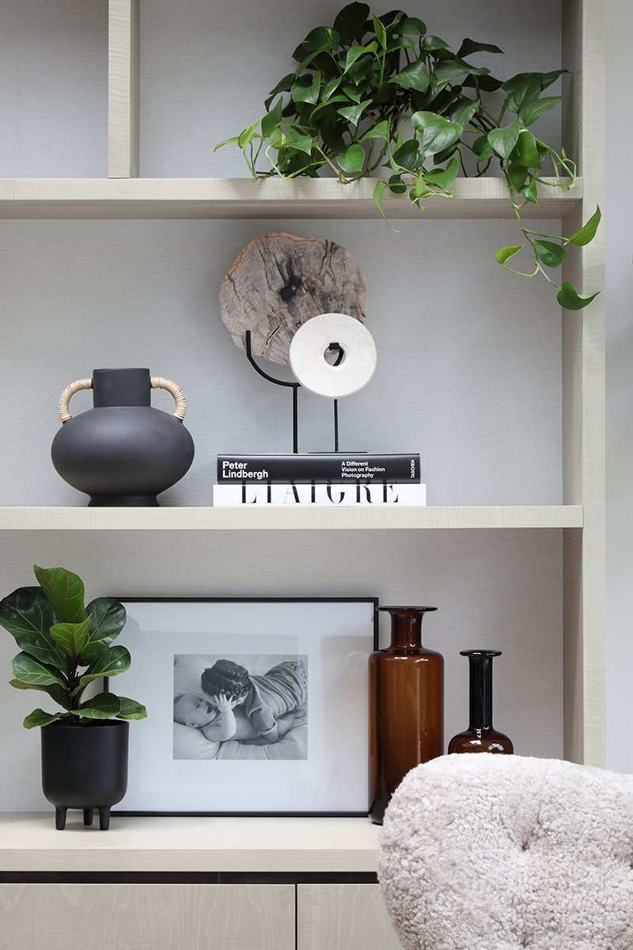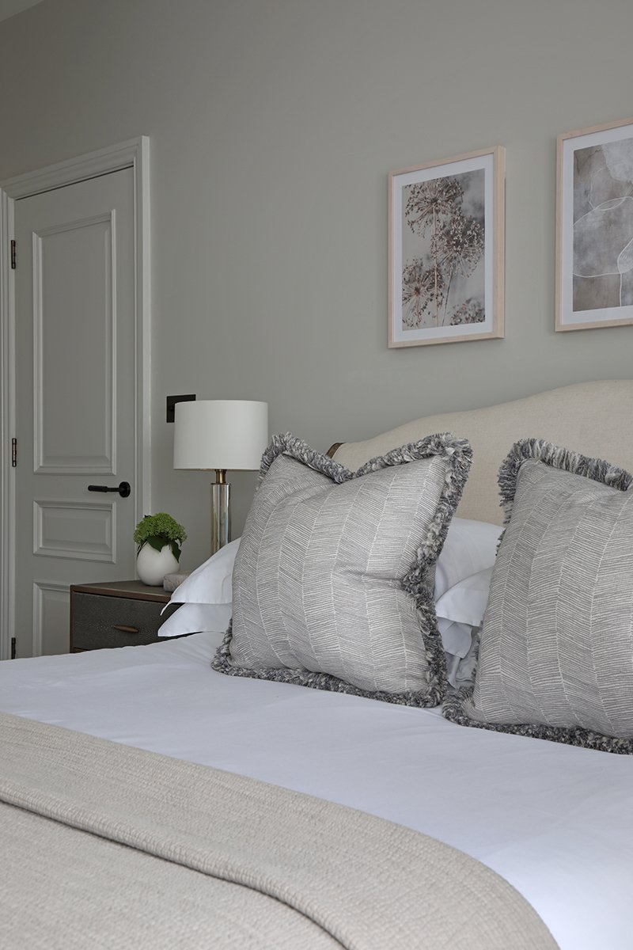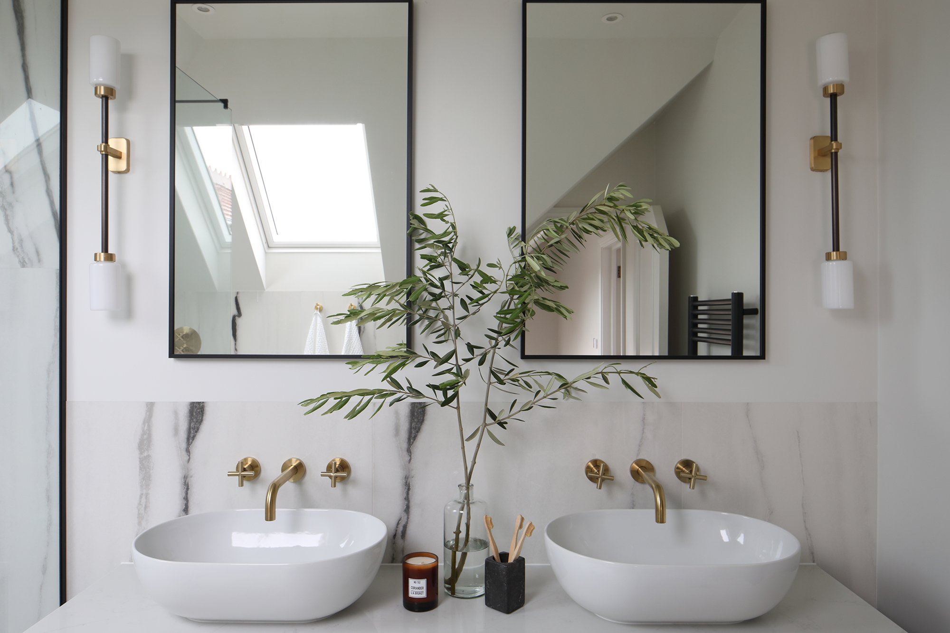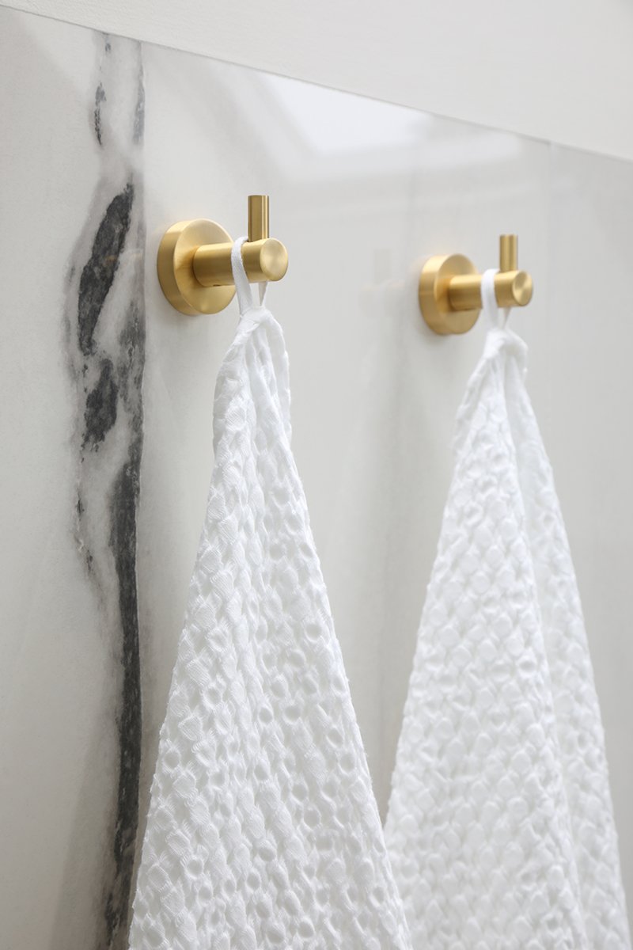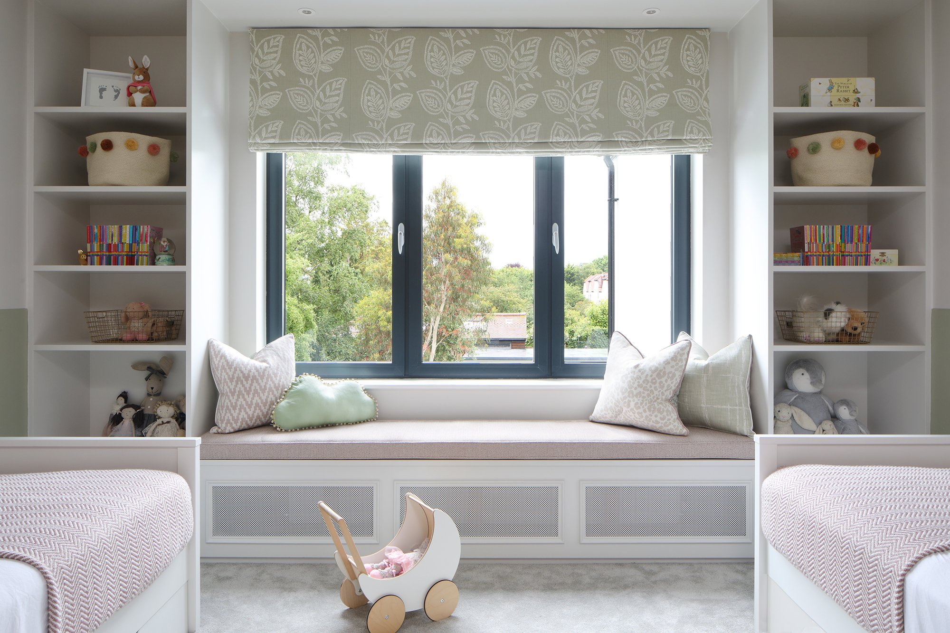Barnes Family Home
The renovation of this 1920’s Victorian property took 6 months to complete, and included adding a large back and side double story extension, as well as converting the loft into a luxurious Master Bedroom Suite.
The client’s brief was to create a light filled family space, and so we installed oversized sliding glass doors leading from the open plan kitchen out onto the garden patio. We also added a stunning picture window which frames the family’s banquette dining area, and sits adjacent to the bespoke kitchen with warm brass accents.
Location
South West London
Square Footage
Increased from 1500 – 3300 sq ft
Project Type
Full Service Renovation:
Spatial Planning
Kitchen and Bathroom Design
Interior Design & Styling
Project Management
Installation
For the interiors, we wanted to create a relaxed contemporary feel, that was practical while still reflecting the couple’s style and love for Mid-Century furniture.
Functionality was high on the list of requirements, and so bespoke joinery was installed in nearly every room to maximise on storage space, and smart fabrics were used on all upholstery and soft furnishings in order to be child friendly.
We used a neutral base palette of earthy tones and tactile finishes, accented with varying shades of green in most rooms to create harmony. All the finishing touches were carefully curated and styled by us to complete the look.
Having completed this project 2 days before Christmas Day in 2019, it is safe to say the client was completely blown away by the transformation.


