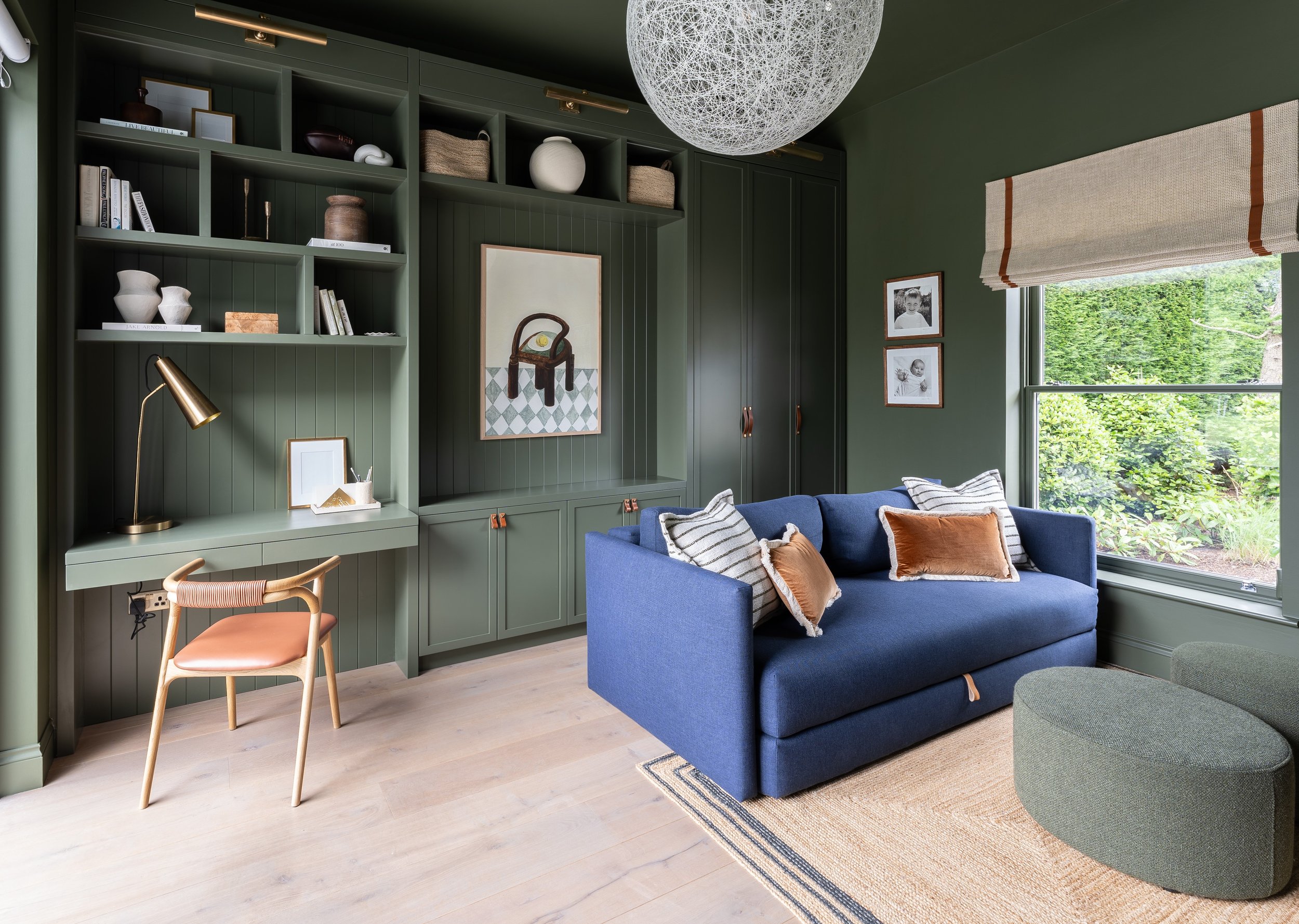
Malahide Snug
The client of this modern new build home just outside of Dublin, Ireland, wanted to totally transform this space into a cosy den for her teenage children to hang out in with their friends, but wanted to also give it a dual purpose. So by adding wall to wall joinery, we introduced some much needed additional storage as well as a desk space to work from.
The joinery is the first thing you see when you walk into the room, so we wanted to create a strong central focal point using some artwork and a proportionate layout. The room had an incredible ceiling height of over 3.4m, so we brought the joinery up quite tall, and then totally colour drenched the room to give a cocooning feel. We added layered lighting via picture lights on the joinery, recessed LED lighting under the shelves, and a floor lamp, which gives the space a really ambient feel in the evenings.
This room is full of texture and warmth, and some carefully curated accessories finishes the space off beautifully.








